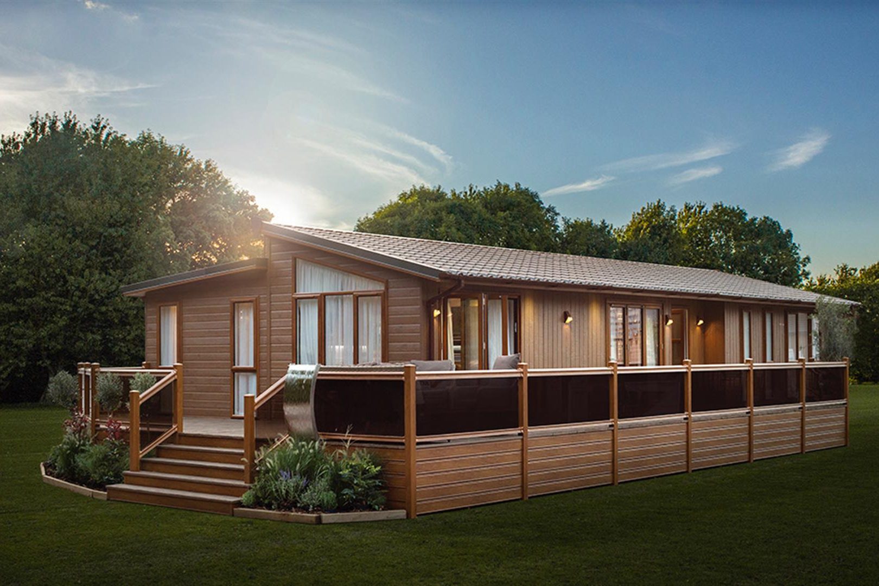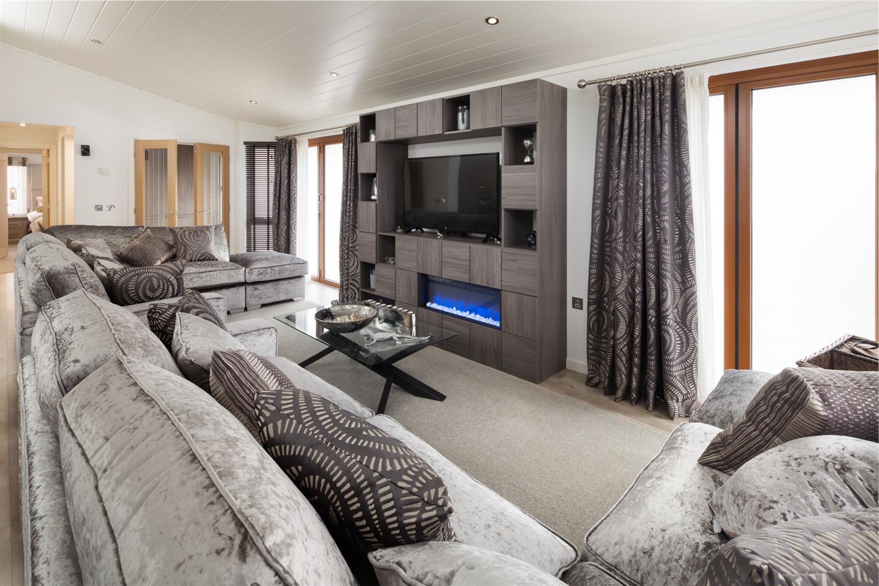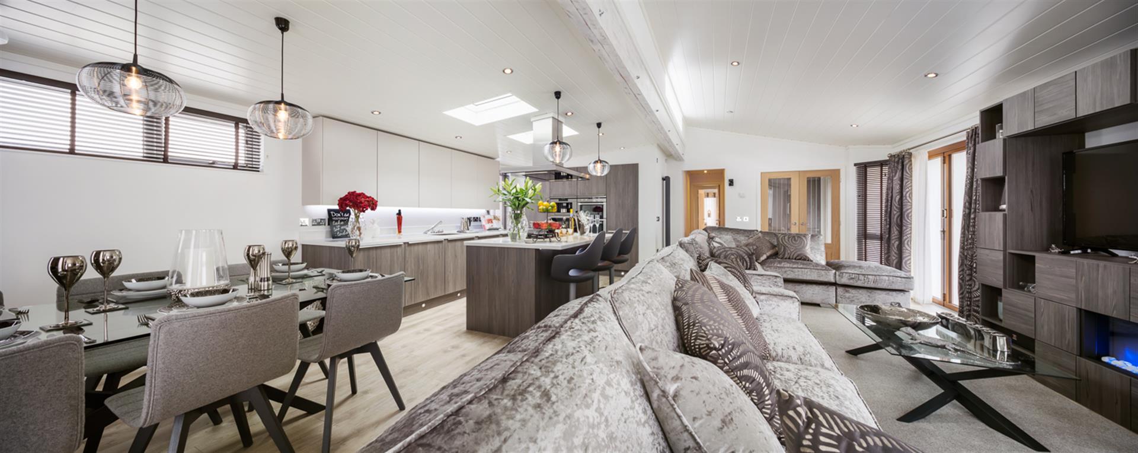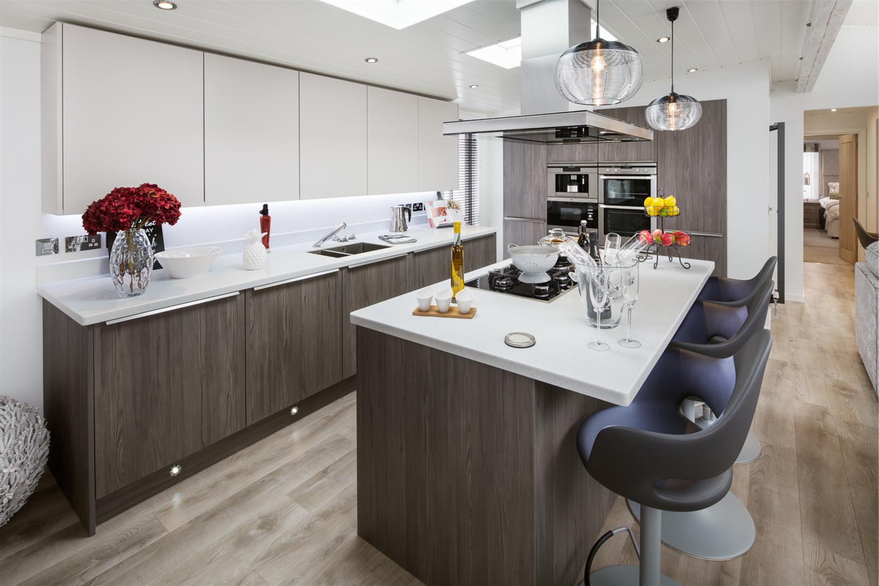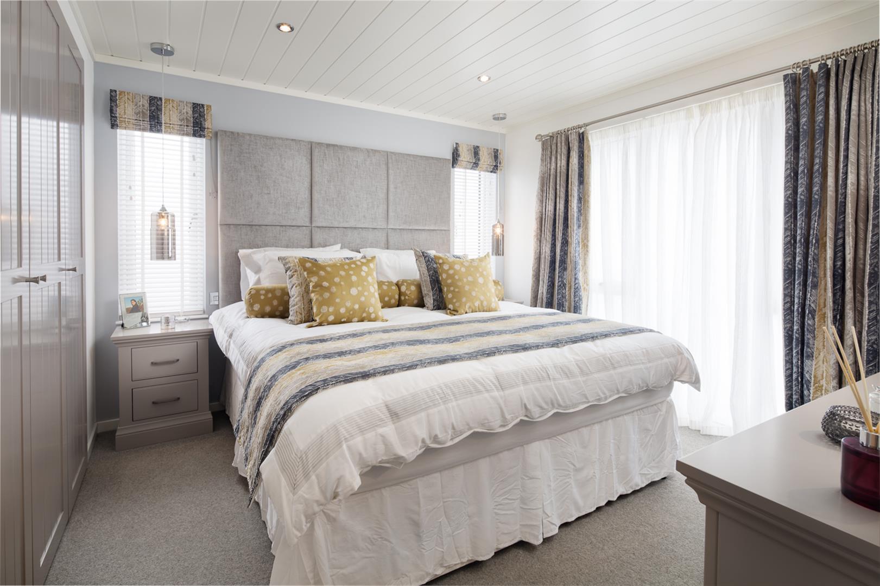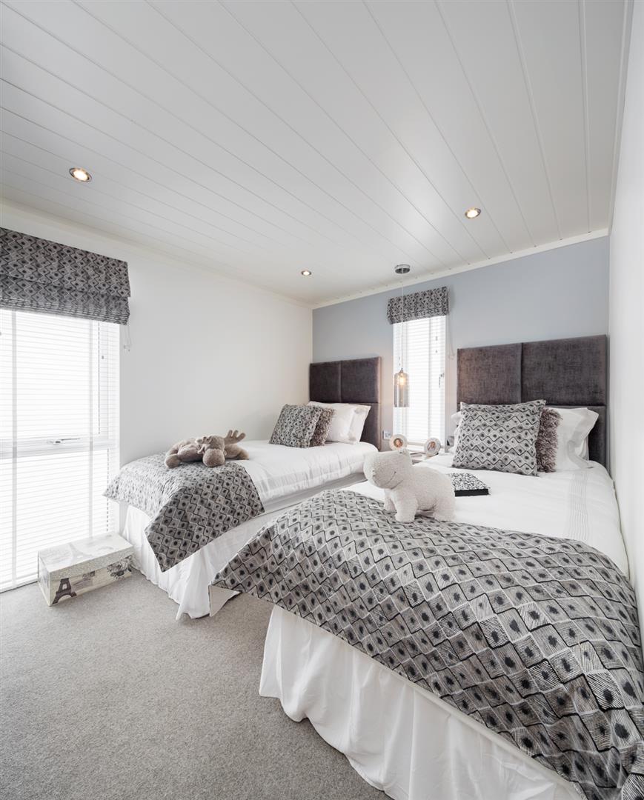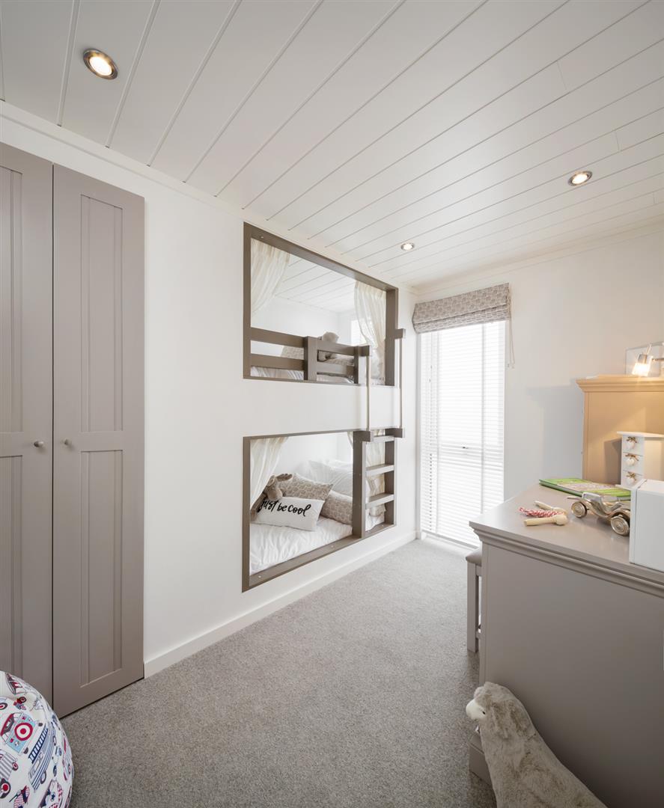A beautiful lodge with copious amounts of space in every room, the Shearwater will make a wonderful family retreat.
The open plan lounge, complete with two plush corner sofas and contemporary multi-media unit, leads into the elegant six seated dining area which has been finished with an integrated diamond wine rack and luxurious floor length curtains.
Following on from the dining area, continuing with the natural flow of the Shearwater lodge is the fully equipped kitchen. Fitted with integrated appliances and an island unit with breakfast bar, the kitchen is finished in the same grey hues that run throughout the home, giving the space a balanced and calming feel.
Three generously proportioned bedrooms have plenty of storage with fitted wardrobes and tallboys in each, and every room holds true to the contemporary, yet homely feel created by the décor. The master bedroom comes with an en-suite bathroom with his & hers sinks, walk in wet room shower and under floor heating, and finished with chrome fittings and venetian blinds.
The second and third bedrooms are fully furnished with two single beds, the third bedroom really is a feature of the Shearwater lodge, with its built in bunk beds, complete with voile curtains and tie backs at each opening. Perfectly positioned between the twin bedrooms is the family bathroom, with feature freestanding bath and under floor heating.
Clean lines in an understated grey colour palette allow the attention to detail and craftsmanship used to build the lodge come to the forefront of the Shearwater.
Entrance
- Laminate flooring
- Storage cupboards in Character Graphite & boiler within
- Integrated washer dryer
- Soft spotlights
- Fully wallpapered
- Soft wood louvered wall in timber design
- Double part glazed doors to lounge
Study / Corridoor
- Laminate flooring throughout
- Warm white spotlights
- Floating desk shelf with downlights
- Skyline office chair in grey fabric
Lounge
- Laminate flooring with inset carpet underneath sofas
- Two sets of 3 pane bi-folding doors & one large window double dressed with full length tempo waves curtains & pencil pleat voiles
- Two plush corner sofas
- Ten elegant scatter cushions
- Electric fire set into contemporary media unit
- Coffee table with black crossed legs & glass top
- Warm white spotlights throughout
- Two designer tall radiators in anthracite
- Designer multimedia unit & Panasonic surround sound
- Two floor sockets & TV point
Dining Room
- Cross leg dining table with glass top
- Six dining chairs in grey leather with black legs
- Wall mounted feature diamond wine rack
- Laminate flooring
- Two tall windows double dressed, full length tempo waves curtains & pencil pleat voiles
- Wood venetian blinds on the letterbox window
- Three silver pendant cage lights with black trim
- Designer radiator
Kitchen
- Floor units in Character Graphite with wall units in matt cashmere & overhang from door creating handle
- Under cupboard strip lighting & lights in plinth
- Three black stools in grey fabric
- Dome cage pendant light & soft spotlights in the kitchen
- Worktops & splash back with draining groove in white
- Undermounted sink
- Chrome pull out nozzle tap
- Built in stainless steel double oven
- Five burner hob
- Island hood extractor
- Discreet built in warming drawer
- Electric ceiling windows
- Wooden venetian blinds
- Laminate flooring throughout
Quality integrated appliances to include:
- Fridge freezer
- Dishwasher
- Microwave
- Coffee machine
- Pop up sockets
Master Bedroom
- King size divan bed
- Full fabric headboard
- Feature wall with a light grey finish
- Brockway Arctic grey carpet
- Bedside cabinets
- Two chrome pendant bedside lights with smoke glass shades
- Spotlights scattered in ceiling
- Integrated triple door wardrobe
- Dressing table complete with swing mirror & light above
- Linen finished dressing table stool
- Tallboy in a grey finish
- Tall mirror on the wall
- Main window is double dressed in pencil pleat voiles and tempo wave curtains
- Two smaller windows double dressed with white wooden venetian blinds and roman blinds
- Bed runner and throw cushions styled to match the curtains & blinds
- TV point fitted
- Designer radiator
En-Suite
- Fully tiled in two varieties of grey stone
- Under floor heating
- Walk in wet room shower with square triple shower valve and ceiling shower
- Glass shower screen
- Wall hung toilet with concealed cistern frame
- His & Hers vanity units in white with strip lighting underneath
- His & Hers sinks with mounted waterfall mixer taps
- Shaving point
- Cool white spotlights throughout
- White wooden venetian blinds
- Flat chrome towel radiator
- Mirrored His & Hers cabinet with light
- All fittings have a chrome finish
- Chrome robe hooks on the back of door
Third Bedroom
- Built in bunk beds with pencil pleat voiles with tie backs to each opening
- Double door, built in wardrobes in a grey finish
- Dressing table with stool
- Tall mirror on the wall
- Tallboy in a grey finish
- Above each bunk; LED plinth light
- Spotlighting in warm white
- Brockway Arctic Grey carpet
- Hand finished roman blinds fitted over white wooden venetian blinds
- Fitted TV point
- Designer radiator
Family Bathroom
- Fully tiled bathroom in various grey stone
- White wooden venetian blinds
- Under floor heating
- Free-standing bath with chrome finish pencil head shower
- Shower enclosure with sliding glass doors
- Soft close toilet
- Wall hung, single drawer vanity unit in white with under lighting
- Mirrored door cabinet above sink with light above
- Solid stone rectangle basin sink
- Shaving point
- Flat chrome towel radiator
- Chrome robe hooks on the back of the door
Second Bedroom
- Two single divan beds with fabric headboards
- Feature wall in a light grey finish
- Bedside cabinet in grey finish
- Brockway Arctic Grey carpet
- Pendant bedside light in chrome with a smoky glass shade
- Warm white spotlights
- Built in, grey finish double door wardrobes
- Tall mirror on the wall
- Windows double dressed with white wooden venetian blinds and roman blind
- Throw cushions and bed runners designed to match the roman blinds
- Tallboy in a grey finish
- Designer radiator
- Fitted TV point

