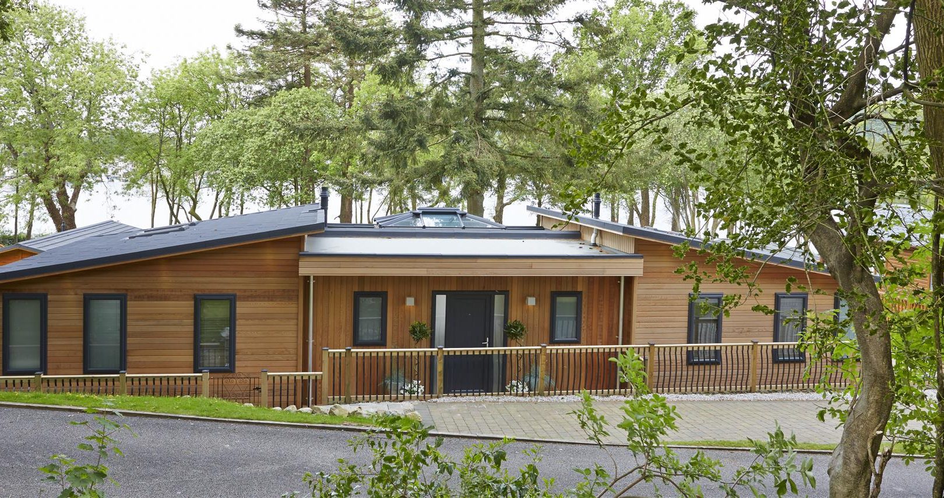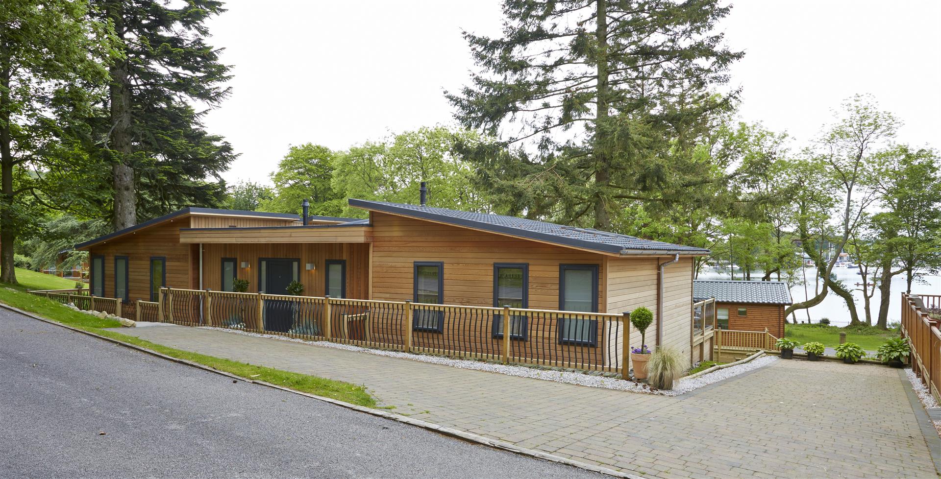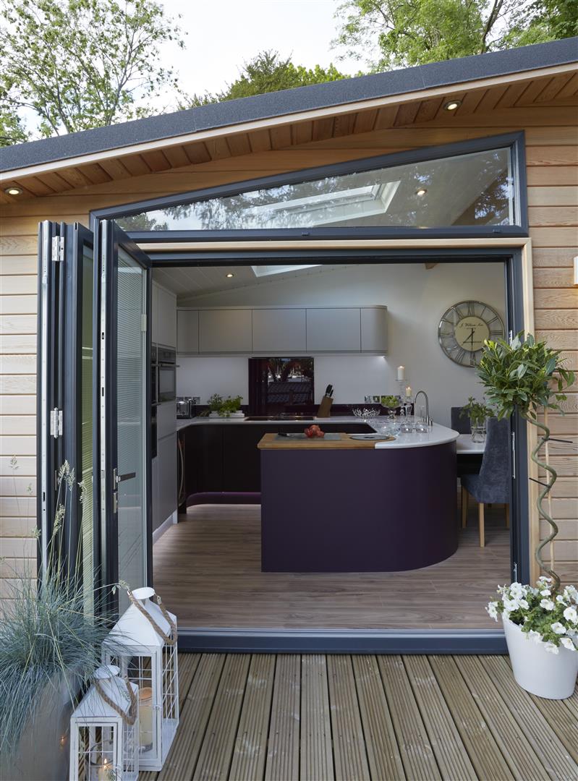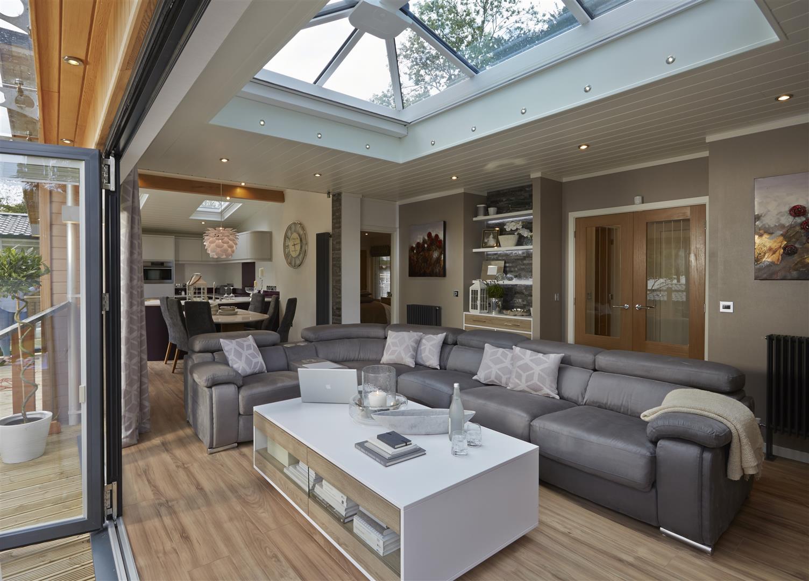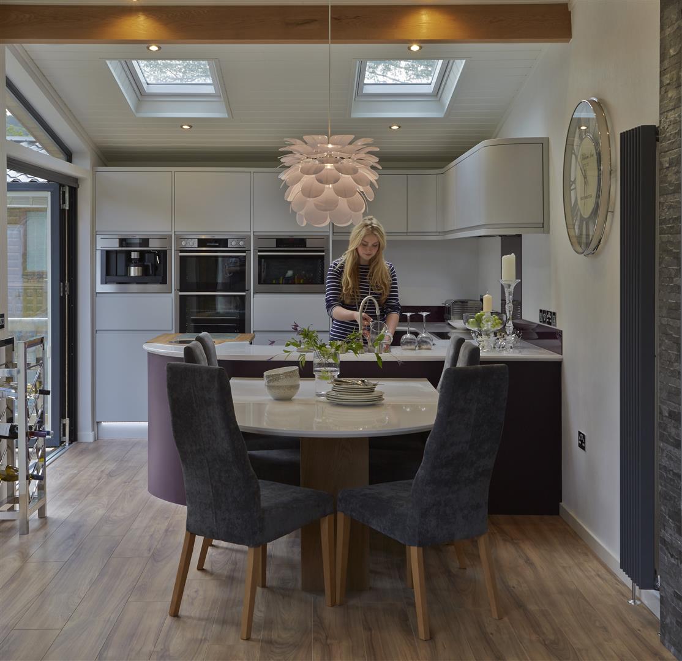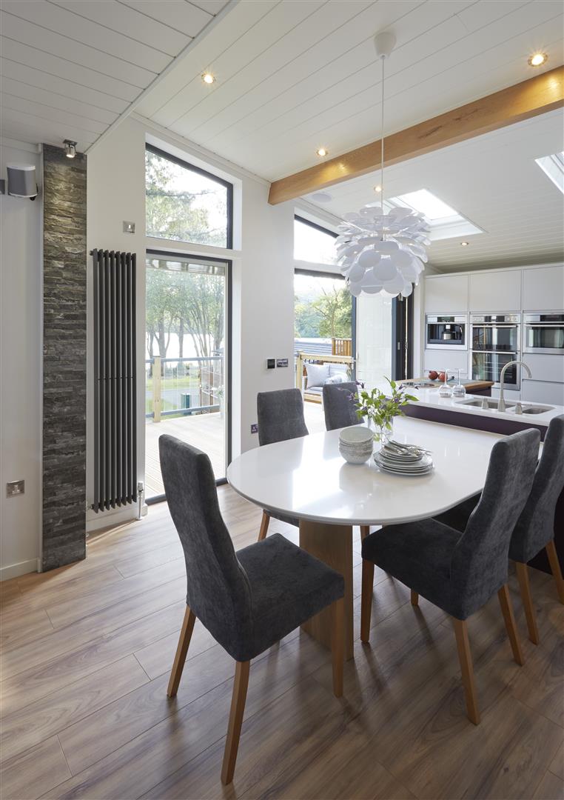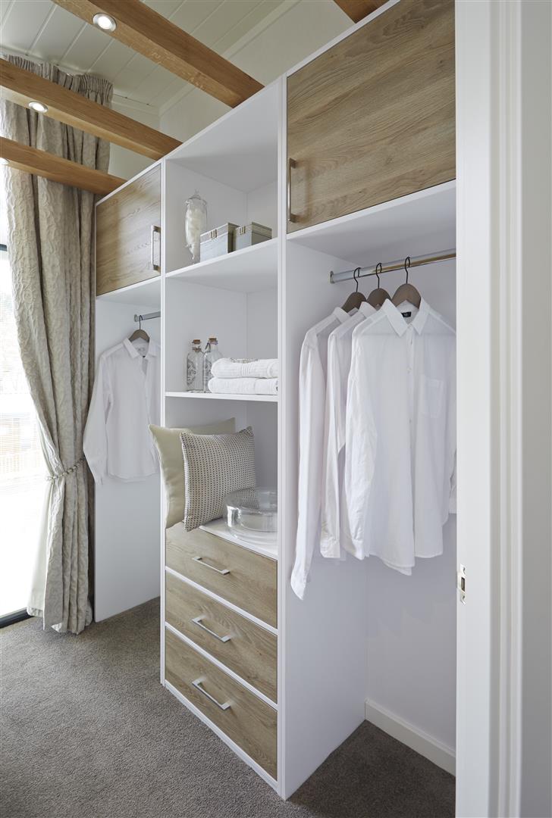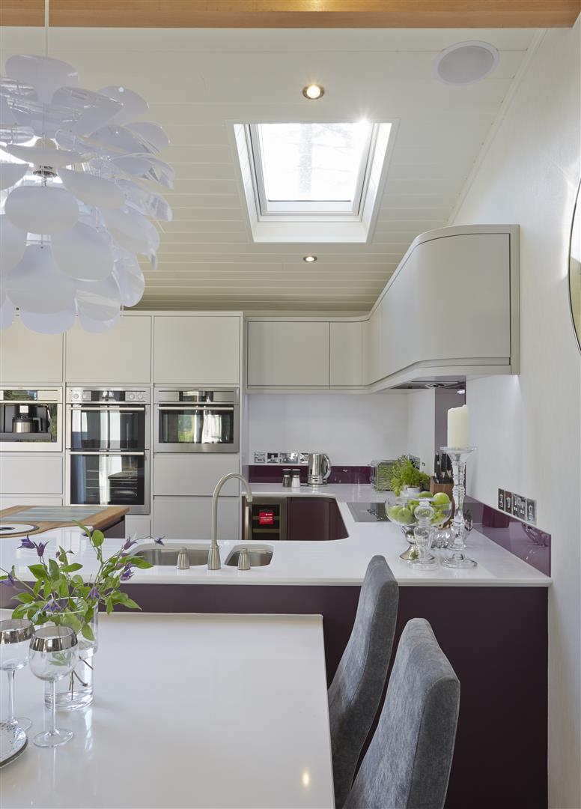This stunning new, award winning home for this year delivers a colonial feel with a contemporary elegance not usually found in entry level lodges. Based on a traditional plantation house the feature painted ash furniture in warm shades in the lounge and bedrooms compliment the cream paneled ceilings and walls.
A large entrance hallway with ample storage leads to the bright fully fitted kitchen with shaker doors painted in contrasting shades, Dakar and mussel makes the plantation a spacious, ideal living and entertaining area. An open plan lounge features double opening French doors to the front aspect and large windows giving natural light to an already fresh colour palette in the dining area with a large solid ash table and six upholstered chairs.
The free-standing tastefully painted bedroom furniture adds a flavour of the colonial to the two large bedrooms.
The large king size master bedroom has a fitted en suite offering additional convenience and luxury with a 1200mm shower together with a low level flush toilet and free-standing vanity sink with additional storage. A large three door wardrobe with drawers give plenty of storage. A further twin bedroom offers spacious accommodation for up to four people all furnished with free-standing painted wardrobes, beds and bedside drawer cabinets.
The family bathroom has a bath and shower over with matching fittings including free-standing vanity sink for additional storage. The generously proportioned plantation home makes for a perfect family retreat and has more to offer than many in its price range.
Entrance Door
- Laminate flooring
- Storage cupboards in a painted shaker style
Lounge
- Vaulted ceilings to lounge dining and kitchen area and flat ceilings to rest of the lodge to height 7’6”
- Two three seat settee’s
- Faux suede leather chair
- Wall hung electric fire
- Console table and coffee table
- Wall lights
- Large dining table and 6 chairs
- Wooden blinds to dining area
- Hand finished curtains to patio door and front elevation windows
- Carpet to lounge, dining area, hall and bedroom
Kitchen
- Storage cupboards in a painted shaker style
- 40mm kitchen worktop
- Quality integrated appliances to include: 4 Burner stainless steel hob
- Integrated extractor
- Stainless steel splashback
- Stainless steel 4 function electric fan oven
- Fridge
- Freezer
- Dishwasher
- Washing machine
- Laminate flooring
- Wooden blinds
Main Bedroom
- King size bed
- Bedside cabinets
- Bedside wall light fittings
- Hand finished roman blinds with coordinated bedding
- 3 door 1 drawer free-standing wardrobe
- Electric and TV point
En-Suite
- Walk in shower
- Vanity sink unit all mirror above
- Soft close toilet
- Partly tiled walls
- Laminate flooring
- Heated chrome towel rail
- Pinspot lighting
- Extractor fan
Family Bathroom
- Bath and shower with fitted glass shower screen
- Pinspot lighting
- Extractor fan
- Vanity sink with wall mirror above
- Soft close toilet
- Laminate flooring
- Partially tiled walls
- Heated chrome towel rail
- Wooden venetian blinds
Second Bedroom
- Twin bedroom with 2 single beds
- Bedside cabinet
- Hand finished roman blinds with coordinated bedding
- 2 door 1 drawer free-standing wardrobe
- Electric and TV point

